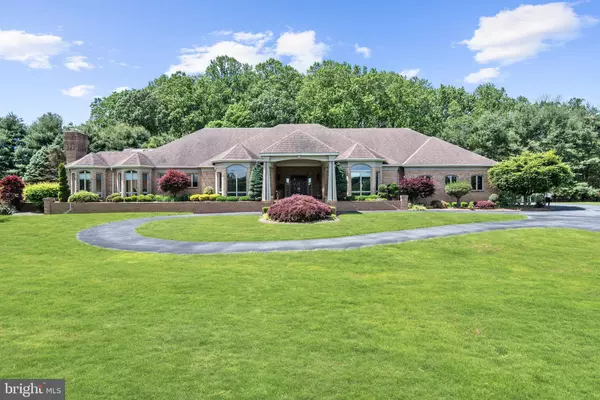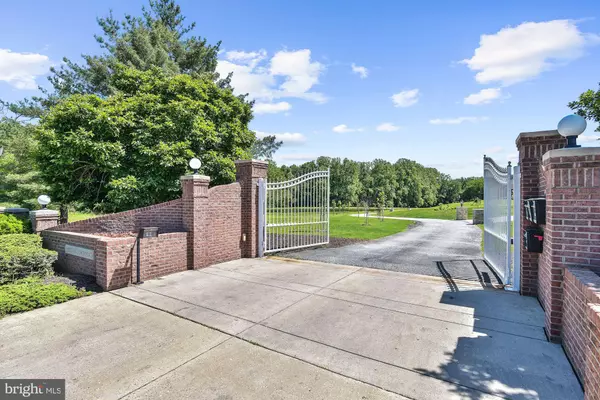For more information regarding the value of a property, please contact us for a free consultation.
13047 HALL SHOP RD Highland, MD 20777
Want to know what your home might be worth? Contact us for a FREE valuation!

Our team is ready to help you sell your home for the highest possible price ASAP
Key Details
Sold Price $1,100,000
Property Type Single Family Home
Sub Type Detached
Listing Status Sold
Purchase Type For Sale
Square Footage 6,126 sqft
Price per Sqft $179
Subdivision Highland
MLS Listing ID MDHW270740
Sold Date 07/24/20
Style Transitional
Bedrooms 3
Full Baths 4
Half Baths 1
HOA Y/N N
Abv Grd Liv Area 6,126
Originating Board BRIGHT
Year Built 1994
Annual Tax Amount $17,288
Tax Year 2020
Lot Size 5.490 Acres
Acres 5.49
Property Description
A perfect setting on over five acres with serene views overlooking a pond and horse pasture, this gated property is perfectly sited for supreme privacy, yet offers easy access to great schools, shopping and entertainment. Unparalleled one level living with luxury and grand style are hallmarks of this pristine residence. Experiential privacy begins with governor s pillars and gate at entry, followed by a serene pond, private entry drive, circular drive, and an elegant porte couch-ere covered drop off. Tall, tapered columns announce entry in grand style, while guests are welcomed under an extended covered porch with a dramatic vaulted ceiling and skylights. Inside, a gracious foyer is accented with a pair of lighted gallery niches, a tray ceiling, chandelier and cove lighting that set the stage for amenities to follow. Gather well and gather often under twelve-foot high, vaulted ceilings and an open plan. The central great room is truly great as it is bathed in light from a feature wall of windows with clerestory above inviting views and exposure to the glistening pool, patio, pergola, and surrounding garden blooms through an oversized glass slider. Prep you favorite meal in a gourmet eat-in kitchen with gas cooking, center-island, walk-in pantry, counter peninsula and dine casually in the bump-out breakfast nook with views of the pond and nearby fireplace. On special occasions, gather formally for cocktails around a sunk-in wet bar and feature back bar, then plate your creations and gather for formal dining in the round, under a tray ceiling and ambient cove lighting. Main level living with elegance and comfort is expressed in the master suite with a central fireplace, and is sided by his and her separate partner baths that feature two walk-in dressing closets. Her partner bath offers a soaking tub, European shower, extended dressing vanity table with natural light, and a private water closet with bidet. His partner bath features a European walk-in shower, toilet, and separate vanity with natural light. The floor plan is completed by additional en-suite bedrooms, au-pair/inlaw suite, laundry room, and a fully equipped study with built-in desking, return, credenza, and wall cabinetry. Come home to thoughtful design, luxury and grand style all on one level at 13047 Hall Shop Road.
Location
State MD
County Howard
Zoning RESIDENTIAL
Rooms
Other Rooms Dining Room, Primary Bedroom, Bedroom 2, Bedroom 3, Kitchen, Den, Foyer, Breakfast Room, Study, Great Room, In-Law/auPair/Suite, Laundry
Basement Sump Pump
Main Level Bedrooms 3
Interior
Interior Features Bar, Breakfast Area, Built-Ins, Butlers Pantry, Carpet, Ceiling Fan(s), Crown Moldings, Floor Plan - Open, Kitchen - Gourmet, Kitchen - Eat-In, Kitchen - Island, Kitchen - Table Space, Skylight(s), Stall Shower, Walk-in Closet(s), Water Treat System, Wet/Dry Bar, Window Treatments, Wood Floors, Entry Level Bedroom, Family Room Off Kitchen, Formal/Separate Dining Room, Primary Bath(s), Pantry, Recessed Lighting
Heating Programmable Thermostat, Solar - Active, Solar - Passive, Zoned
Cooling Ceiling Fan(s), Central A/C, Heat Pump(s), Programmable Thermostat, Solar Off Grid, Zoned
Flooring Ceramic Tile, Hardwood, Marble
Fireplaces Number 2
Fireplaces Type Brick, Fireplace - Glass Doors, Mantel(s), Marble
Equipment Built-In Microwave, Cooktop, Cooktop - Down Draft, Dishwasher, Disposal, Dryer - Electric, Extra Refrigerator/Freezer, Icemaker, Microwave, Oven - Self Cleaning, Oven - Wall, Refrigerator, Six Burner Stove, Washer, Water Heater, Oven - Double
Fireplace Y
Window Features Atrium,Bay/Bow,Casement,Double Pane,Low-E,Screens,Skylights,Vinyl Clad
Appliance Built-In Microwave, Cooktop, Cooktop - Down Draft, Dishwasher, Disposal, Dryer - Electric, Extra Refrigerator/Freezer, Icemaker, Microwave, Oven - Self Cleaning, Oven - Wall, Refrigerator, Six Burner Stove, Washer, Water Heater, Oven - Double
Heat Source Central, Oil, Solar
Laundry Main Floor
Exterior
Exterior Feature Patio(s), Porch(es), Breezeway
Parking Features Inside Access, Garage Door Opener
Garage Spaces 4.0
Fence Board, Wire
Pool In Ground
Water Access N
View Pond, Scenic Vista, Garden/Lawn, Trees/Woods
Roof Type Architectural Shingle
Accessibility Other
Porch Patio(s), Porch(es), Breezeway
Attached Garage 4
Total Parking Spaces 4
Garage Y
Building
Lot Description Backs to Trees, Cul-de-sac, Front Yard, Landscaping, No Thru Street, Private, Rear Yard, Secluded, SideYard(s)
Story 2
Foundation Slab
Sewer Septic = # of BR
Water Well
Architectural Style Transitional
Level or Stories 2
Additional Building Above Grade, Below Grade
Structure Type 9'+ Ceilings,Cathedral Ceilings,Tray Ceilings,Vaulted Ceilings
New Construction N
Schools
Elementary Schools Dayton Oaks
Middle Schools Lime Kiln
High Schools River Hill
School District Howard County Public School System
Others
Senior Community No
Tax ID 1405366674
Ownership Fee Simple
SqFt Source Estimated
Security Features Motion Detectors,Security System,Smoke Detector
Special Listing Condition Standard
Read Less

Bought with Olesya Shirokova • ExecuHome Realty
GET MORE INFORMATION




